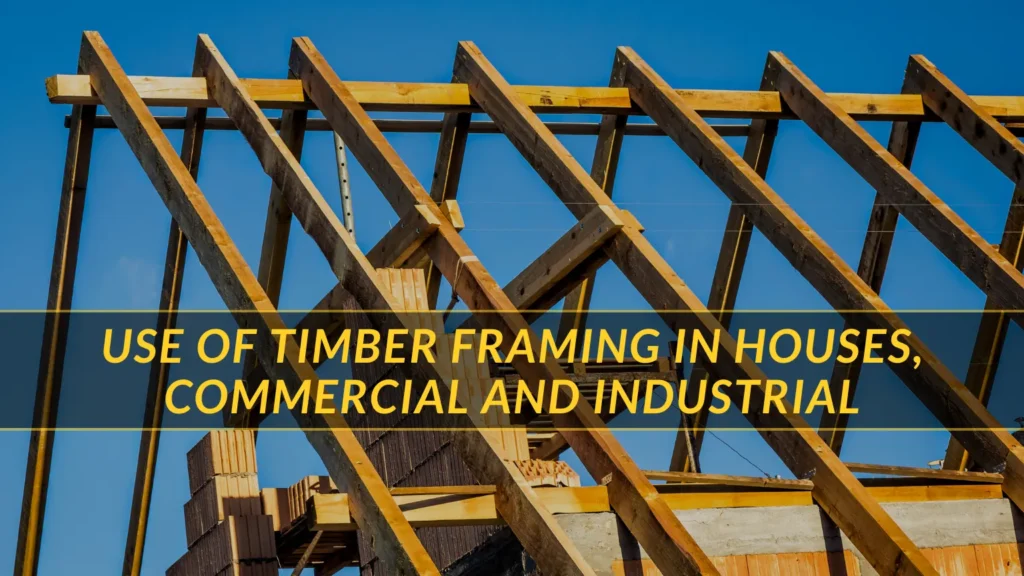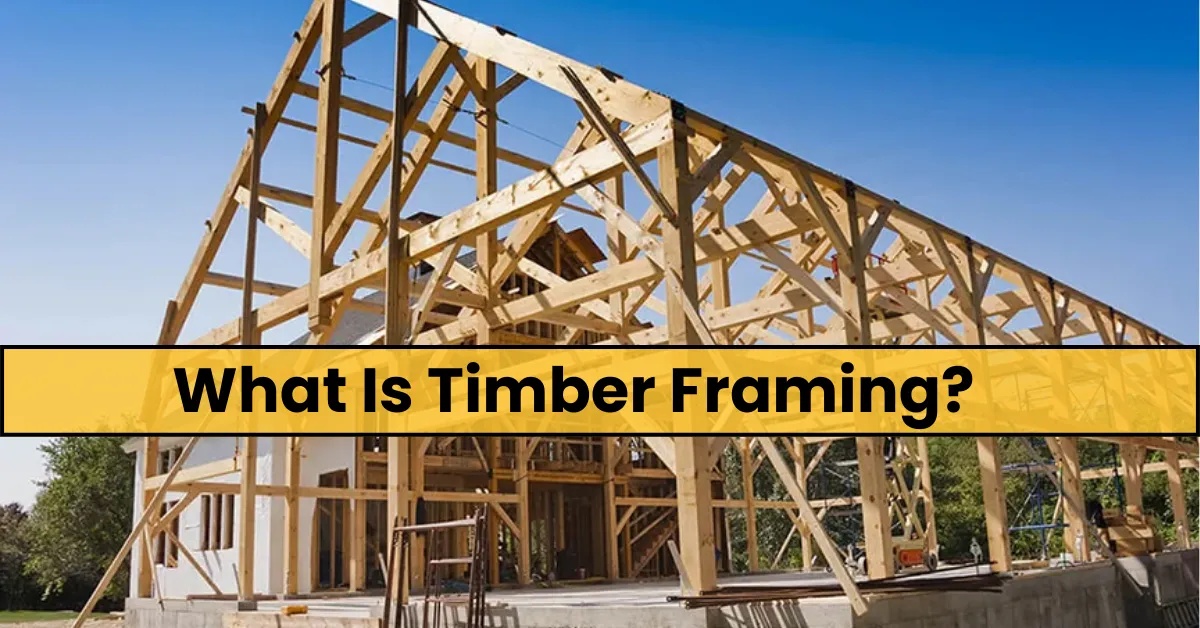What is Timber Framing?
Timber framing is an age-old method of construction in which very large wooden beams, meticulously crafted to the best specifications, make up the overall structural framework of a building. Its beauty, strength, and versatility are among the reasons why this form of architectural design remains very popular in both classical and modern architecture. Precise and expert craftsmanship give these structures their aesthetic look and make them more solid.
This process would be incomplete without proper quantities and types of wood being available. Builders can use wood material quantification to accurately estimate the amount of materials required for efficient resource use with less waste. Such services are more crucial in timber framing because the quality and size of the lumber are directly responsible for the overall stability and aesthetic value of the structure. Timber framing can be understood as a perfect balance between artistry and engineering, with each beam and joint becoming a masterpiece in both design and functionality.
Historical Background
Wood framing is an ancient construction method in which large timber frames open a vast interior with fewer supports. This pre-metalworking method commonly used wood-to-wood joinery, essential for erecting homes, barns, and cathedrals in areas thickly covered with forests.
By the end of the 1900s, timber framing had become widespread worldwide due to its strength in joinery. The focus on natural materials and the self-sufficiency of the counter-culture movement intensified this revival.
Timber framing was a primary building mode even before there was history. Since natural timber was abundant, people used it to create shelter, from simple houses to massive cathedrals. This was revived due to surging interest in and wishes for sustainable and eco-friendly building practices and a return to tradition in craftsmanship. Some core elements are as such, timber framing:
- Strength and durability
- Aesthetics and flexibility
- Sustainability and Thermal insulation
- Connection to the traditional approach
Timber Framing Components
Here are some components used in timber framing:
- Beams and posts
- Sills and Plates
- Braces
- Rafters and Purling:
- Joists
- Joinery
- Trusses
Use of Timber Framing in Houses, Commercial And Industrial

Residential Homes are built using garage wooden beams and posts to form the structure. This approach allows wide-open floor plans and open-beamed exposure. Garage wooden beams and posts can give homes an old-fashioned feel, but their solidity also makes them sturdy and long-lived.
With such a building system, people tend to favor this construction mode because timber framing, used in cottages, cabins, farmhouses, and even luxury homes, gives these a relatively natural look.
Non-Residential Timber Frame constructions apply the technique of timber framing on buildings other than houses, such as commercial and industrial, schools, community centers, and any public building. Such construction gets the structural strength and the aesthetics of the residential timber frame houses.
Non-residential timber frame buildings are highly suitable for large, open spaces, which are more often in demand for offices, halls for events, educational institutes, and recreational centers. Timber is also in line with sustainability goals because it is a renewable source and provides green building solutions.
Types of Timber Framing
Antique Timber Framing
Post and Beams
This type of frame is the most authentic of all wooden frames. This traditional construction consists of long columns and horizontal beams.
Even the joinery is sometimes done with mortise and tenon, held in place with wooden pegs. This style is the sturdiest yet still provides open, expansive, airy interior spaces.
Balloon Framing
Balloon framing was discovered during the 19th century. It involves using long, vertical studs from the foundation to the roof.
This method of construction has several advantages, including ease and speed during assembly. Although it enjoys some advantages, it is hardly used because it is prone to fire and warps.
Platform Framing
This framing is also called “stick framing.” In this technique, every floor is a base for the following story. It is easier to make and has good fire stops between floors, hence its popularity in modern home construction.
Modern Timber Framing Technique
Reinforced Concrete with Wooden Mesh
This new approach combines the aesthetic features of timber framing with the strength and durability of reinforced concrete. As it integrates age-old beauty with modern values in the structural elements, this design is ideal for long-lasting buildings.
Prefabricated Timber Frames
These frames are manufactured in the factory and delivered to the site. The result is precision and a shorter duration of construction time; these methods combine traditional engineering principles of wood framing with modern manufacturing efficiency.
Approach of Timber Framing
Design and Planning
Begin with an architectural design that comprehensively depicts the structure’s dimensions, layout, and other aesthetic features. An engineering analysis should ensure that the structure withstands enough stresses and loads.
Foundation Construction
Precise and level the ground on your construction site. Pour a concrete or pier-and-beam foundation to support the timber frame. This foundation should be leveled because leveling is the only sure way to achieve stability in a structure.
Fabrication
Timber processing is cutting and shaping timber beams, posts, and other components according to a designer’s specifications. It may be traditional by-hand tools or newfangled by way of modern machinery, for example, CNC, for precision.
Frame Raising
Deliver pre-cut and pre-assembled timber members to the building site. Construction of the frame begins with vertical posts that will anchor into the foundation and temporarily brace.
The horizontals are held together by the posts through mortise and tenon joints. Additional diagonal braces support the frame. To finish the roof, add rafters and purling. If trusses are to be used, install them now.
Secure the Frame
Wooden pegs are driven into the joints to solidify the fix. This does away with the use of nails or screws, Any further bracing is to be added to ensure the stability of the frame. Set up your wall closures with SIPs, Structural Insulation, timber cladding, lath, and plaster.
These will be your insulation and make your house weathertight. Window and door installation must fit the timber-framed construction well. Complete the roofing by adding roofing materials – shingles or tiles.
Internal and External Finishing
Construction of Internal Walls and Fitting of Insulation: Complete the construction of walls inside the building and fit insulation for better energy efficiency.
Fix flooring materials such as timber wood, tiles, and Final paint or stain on exterior timber for protection and aesthetic value: trim work and other features to finish the building.
The Blend of Modern and Traditional Approaches
A mix of tradition and modernity in timber framing, wood has been used for construction and crafts for thousands of years. The wood fiber acquired from it has always been the source of paper and cloth. This method accommodates traditional techniques passed down from generation to generation.
Modern technologies allow timber framing to be used innovatively but highly traditionally. As more industries move from paper to cutting-edge composites, this proves and confirms its versatility.
Benefits of Timber Framing in House Development
Here are some benefits of using timber framing in house development
Fire Resistance
Contrary to what you might think, when exposed to fire, large timber beams char on the outside, creating an insulating layer that protects the inner core. This slows the burning process and gives the structure more time to remain intact.
Quick Assembling
The elders’ wisdom on timber building includes the fact that labor is a factor that will determine how fast the construction will be completed through technological advances like ready-made parts and CNC joints, which help to put up the structure even quicker. Thus, this will lead to a shorter construction period and, most likely, reduced hiring costs.
Structural Flexibility and Soundproofing
Timber framing is quite adaptable, so alteration or extension of structures is possible several years later. This is good news for homeowners needing extra rooms or remodeling houses.
The timber textures have a good sound-absorbing capacity, so houses built of timber frames are subject to less noise, even from exteriors. This is very important in environments with many distractions, or even when designing quiet places within buildings.
Resale Value
Timber-frame buildings have a higher resale value because of their durability, beauty, and environmental consciousness. Innovative and Aesthetic timber-frame houses are always in higher demand in the housing market.
Eco-Friendly Construction
Timber framing minimizes the amount of debris disposed of in the environment compared to other forms of construction. In addition, timber waste can be processed for different purposes, such as mulching or making paper and biofuel, thus aiding in green building.
As the world continues to change in dramatic and explosive ways, sustainability will be able to ensure its safety. The sustainable use of forest-produced renewable resources and timber framing fits this green story.
Timber Framing Construction Estimation
Estimating the cost of timber framing construction is based on materials, labor, the complexity of your design, and location. Here is a simplified explanation to help you understand the process.
Materials
The most expensive material will be high-grade wood like oak, pine, or cedar. You will also need hardware for joinery: wooden pegs and metallic connectors, sheathing material: plywood, etc
Labor
It is the most labor-intensive. It necessitates highly skilled craftsmanship. Cutting and fitting the beams of timber demand carpentry and joinery work. The cost of labor has a direct relation with skill and experience.
Design Complexity
More complex and uniquely sophisticated designs and architectural features are more expensive, which takes up more time and skill. However, using pre-designed plans is relatively inexpensive because it is efficient.
Location
Regional factors affect your pocketbook: material price variation and the fluctuation of the labor rate. Hauling materials will cost you more in remote areas, and building in town will require more labor.
Square Footage
Cost per square foot is practical. Log frame houses cost $150-$300 per square foot. Thus a 2000 sq ft would cost 300,000 to $600,000.
Other Costs
Add in the base and finish material, such as the insulation and drywall, plus utility bills, such as plumbers, electricians, etc.
Conclusion
Thus, timber framing suits modern days because its technique effectively incorporates ancient skilled work. Timber framing is a construction approach that has been embraced from a very long time ago, and its practice can be worthwhile for today’s modern effort because it is still regarded as economical and practical.
The beauty, practicality, and joy of embracing nature will certainly leave no one indifferent to modern construction. If the problem is sustainability and energy-efficient materials and methods, timber framing will continue to be an important method of building.

Tony Cummins began his career as a carpenter in a sawmill, where he learned the ins and outs of cutting and processing wood. Over the years, he honed his skills and gained vast knowledge about different types of lumber and their uses. After many years of working directly in the industry, he decided to start his company for preparing lumber takeoffs to help contractors.











